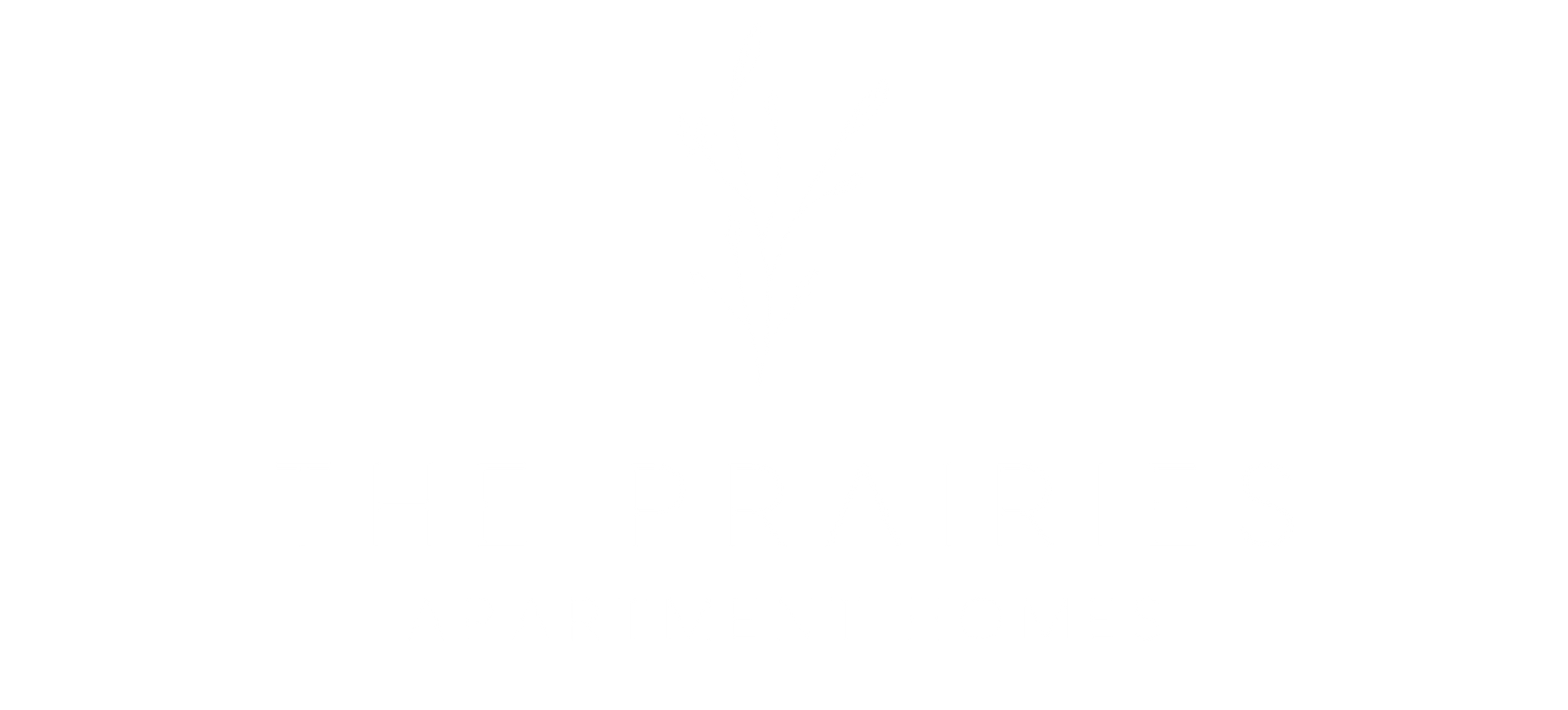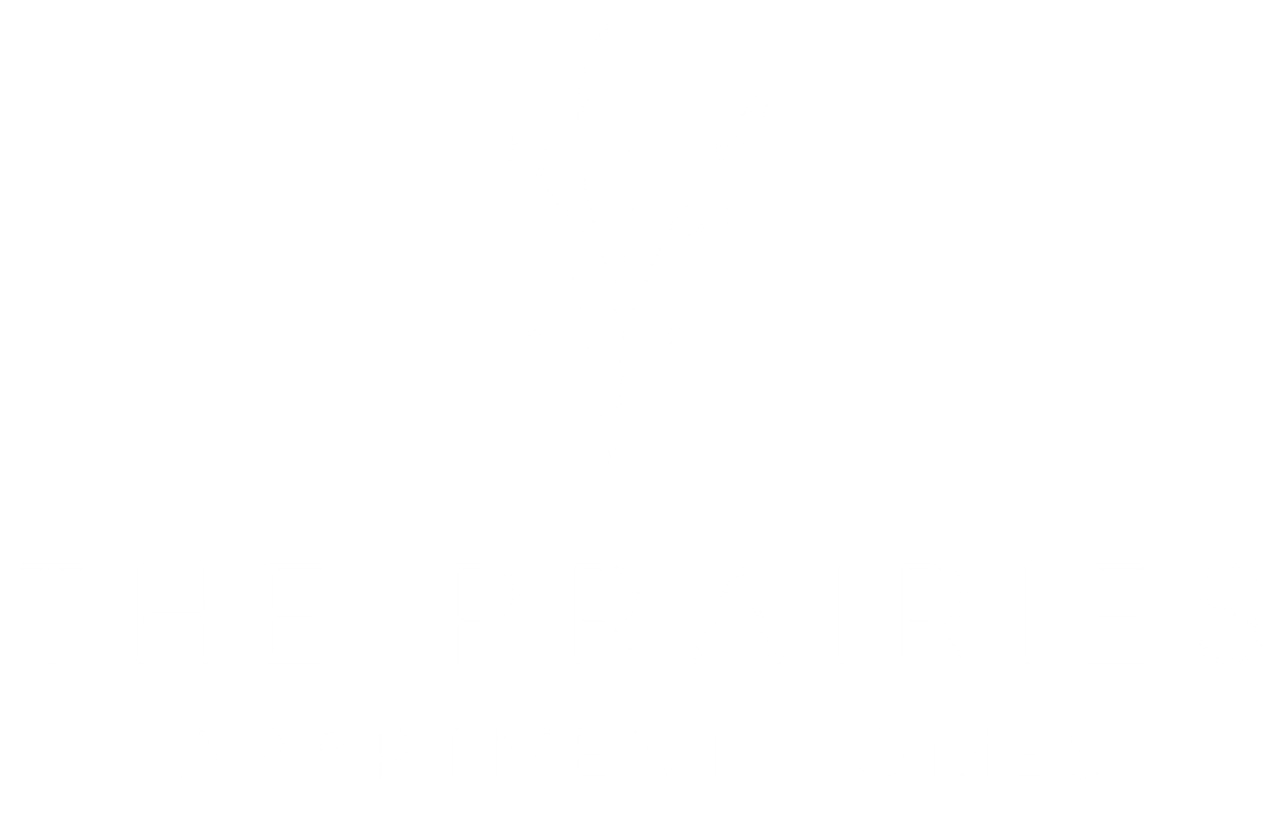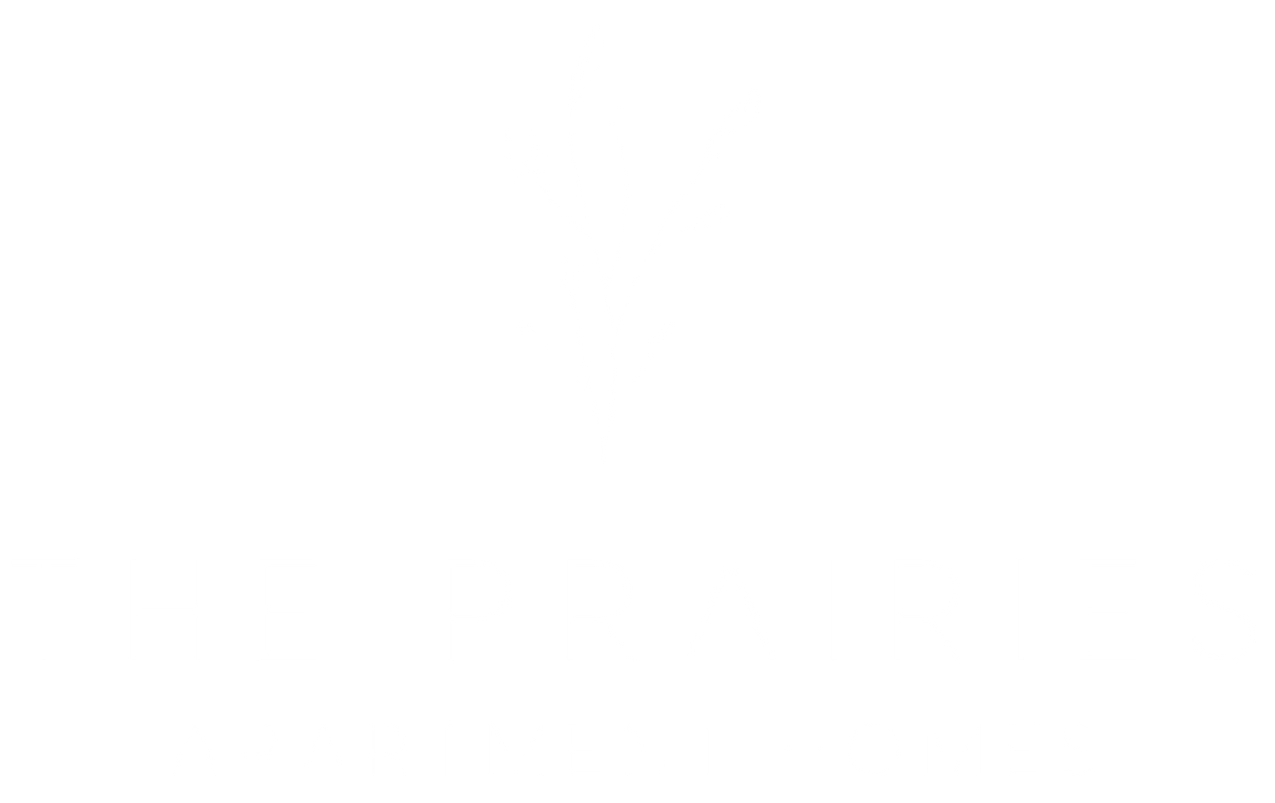The Prairies Apartment Homes
FLOOR PLANS
At The Prairies Apartment Homes, our spacious floor plans are designed to fit your lifestyle. Each home offers open layouts with vaulted ceilings, bonus rooms, and modern finishes that bring comfort and style together. Whether you’re seeking a peaceful retreat or space to grow, you’ll find a home that feels just right.
Townhomes
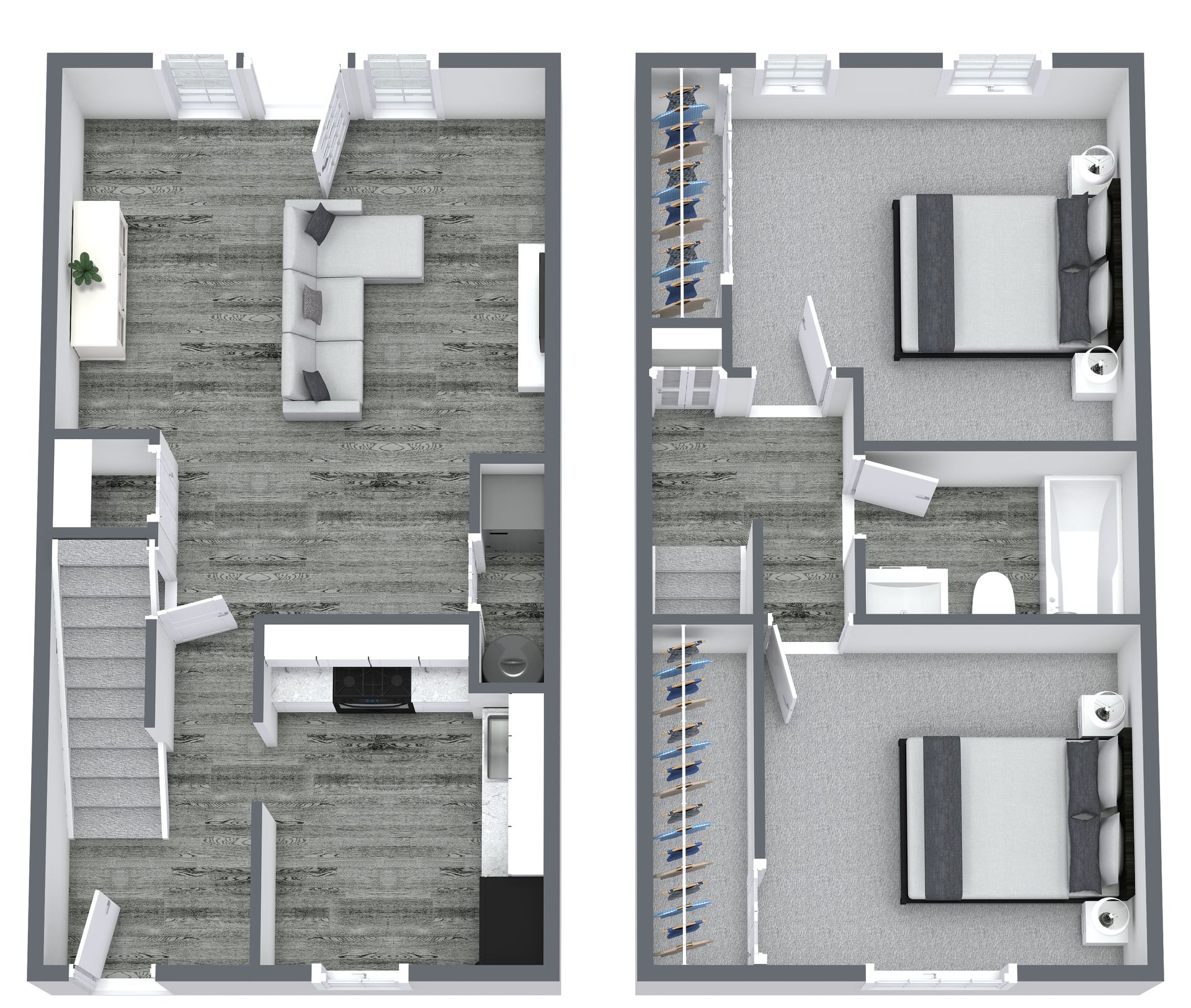
2 Bedroom · 1 Bath
Townhome
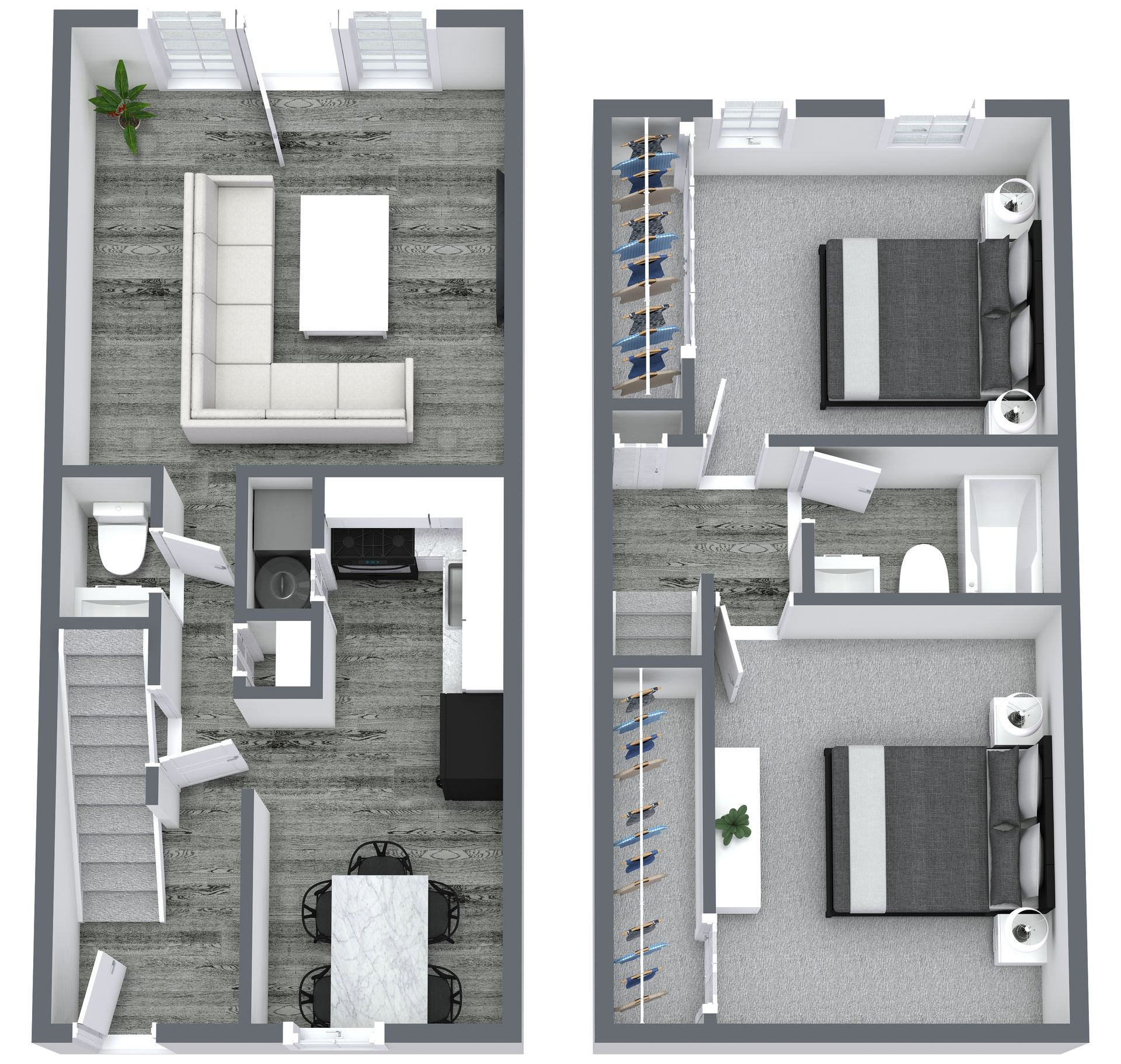
2 Bedroom · 1.5 Bath
Townhome
Apartment Homes
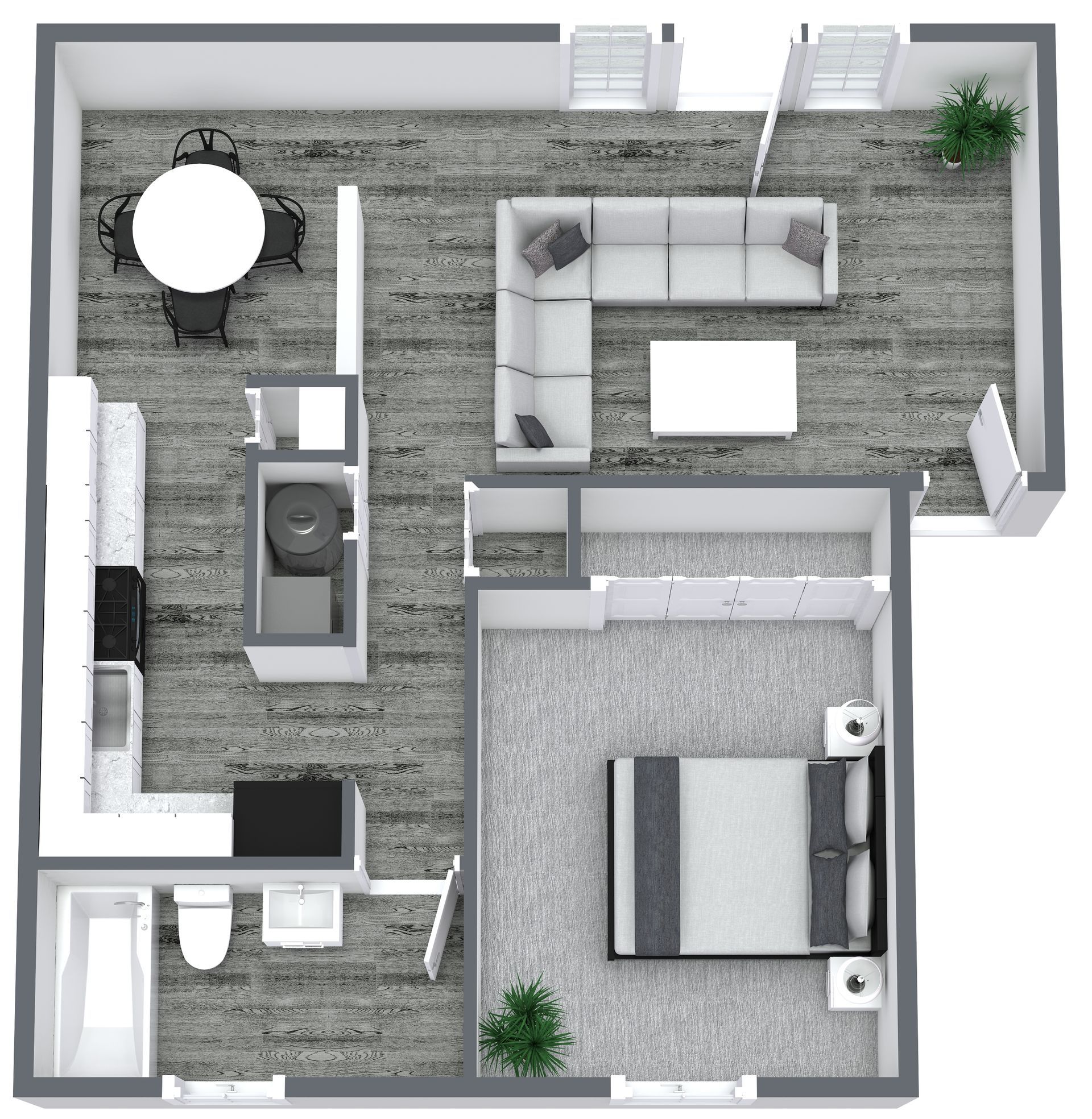
1 Bedroom · 1 Bath
Apartment Home
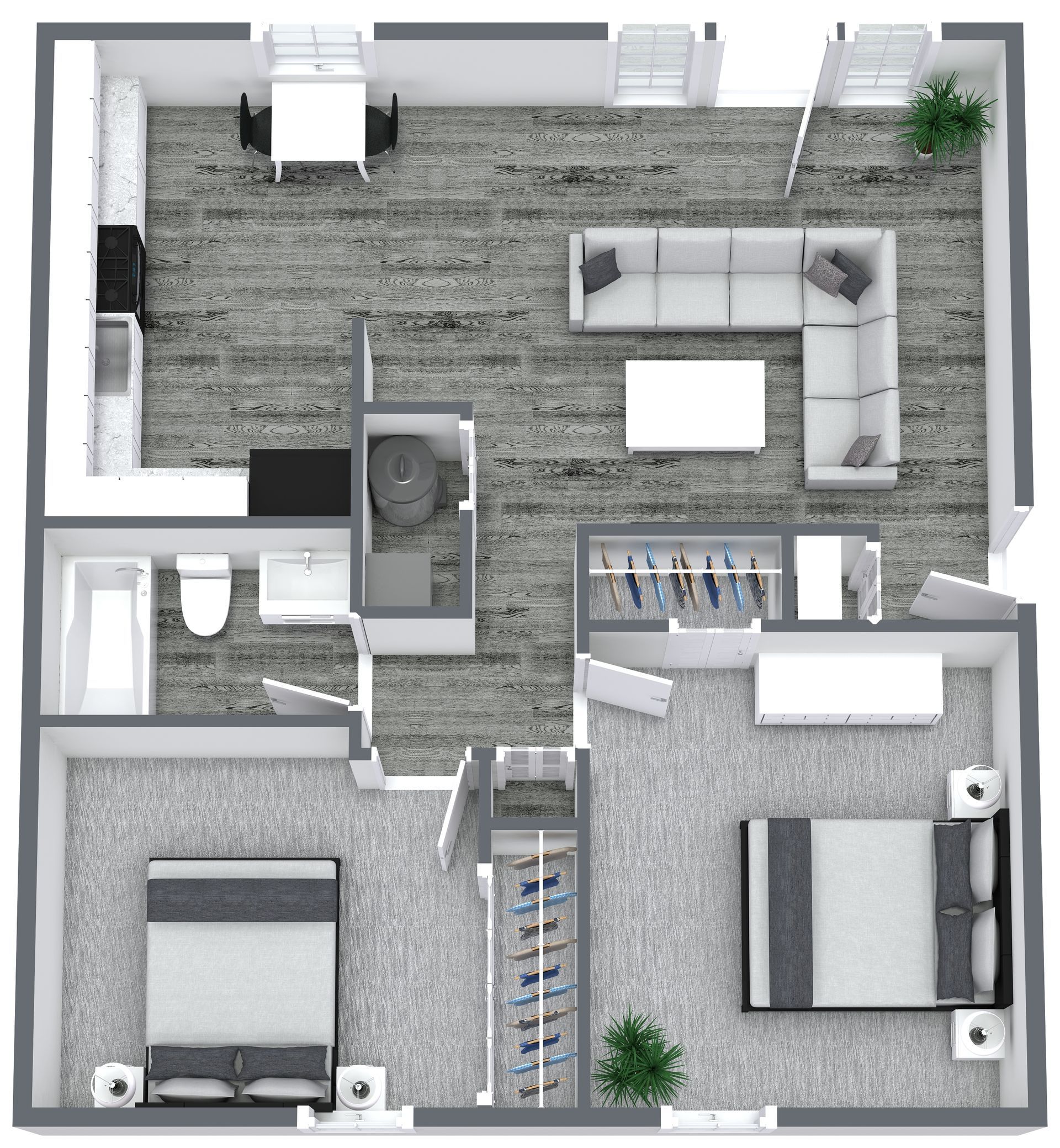
2 Bedroom · 1 Bath
Apartment Home
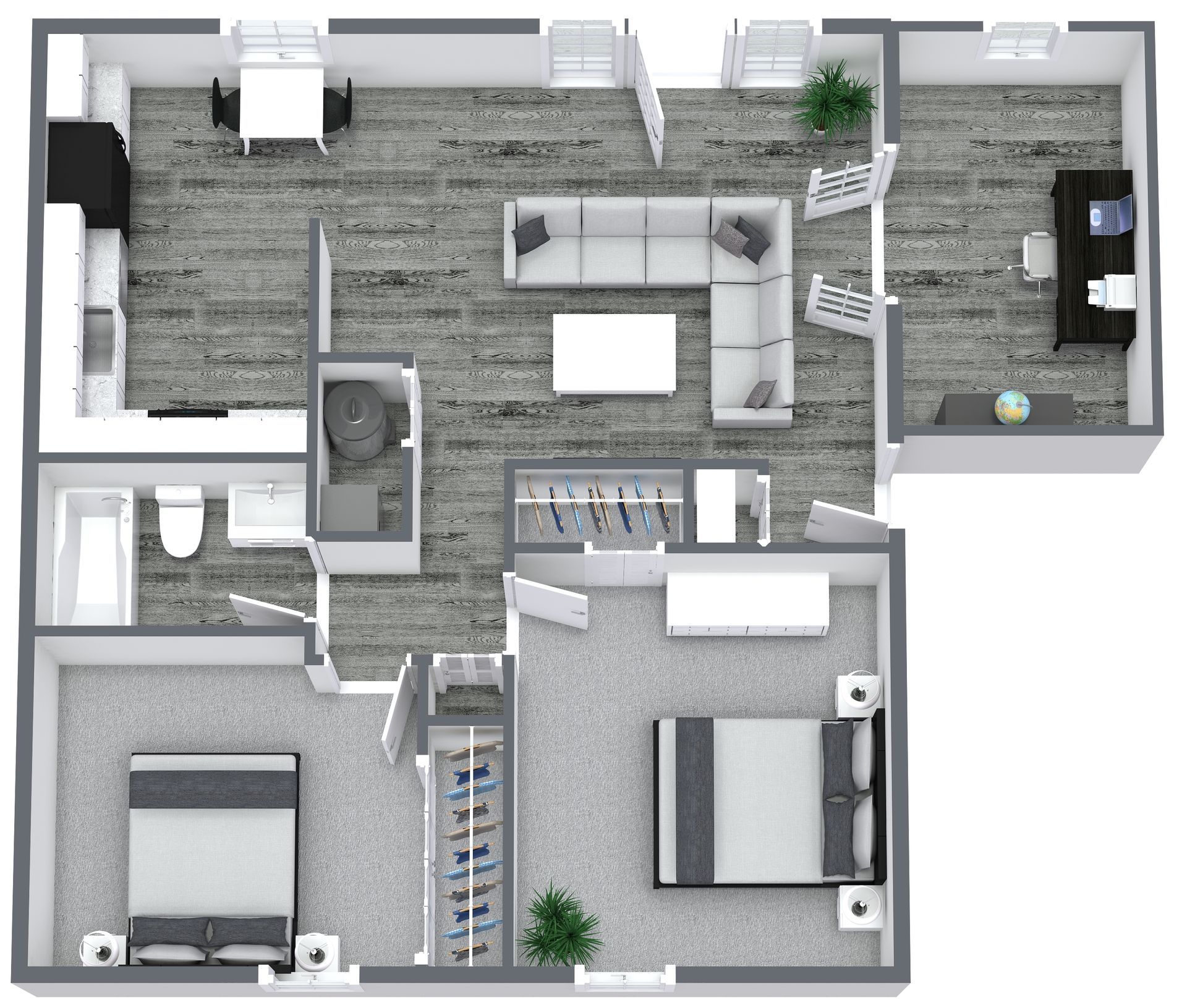
2 Bedroom · 1 Bath · Den
Apartment Home
